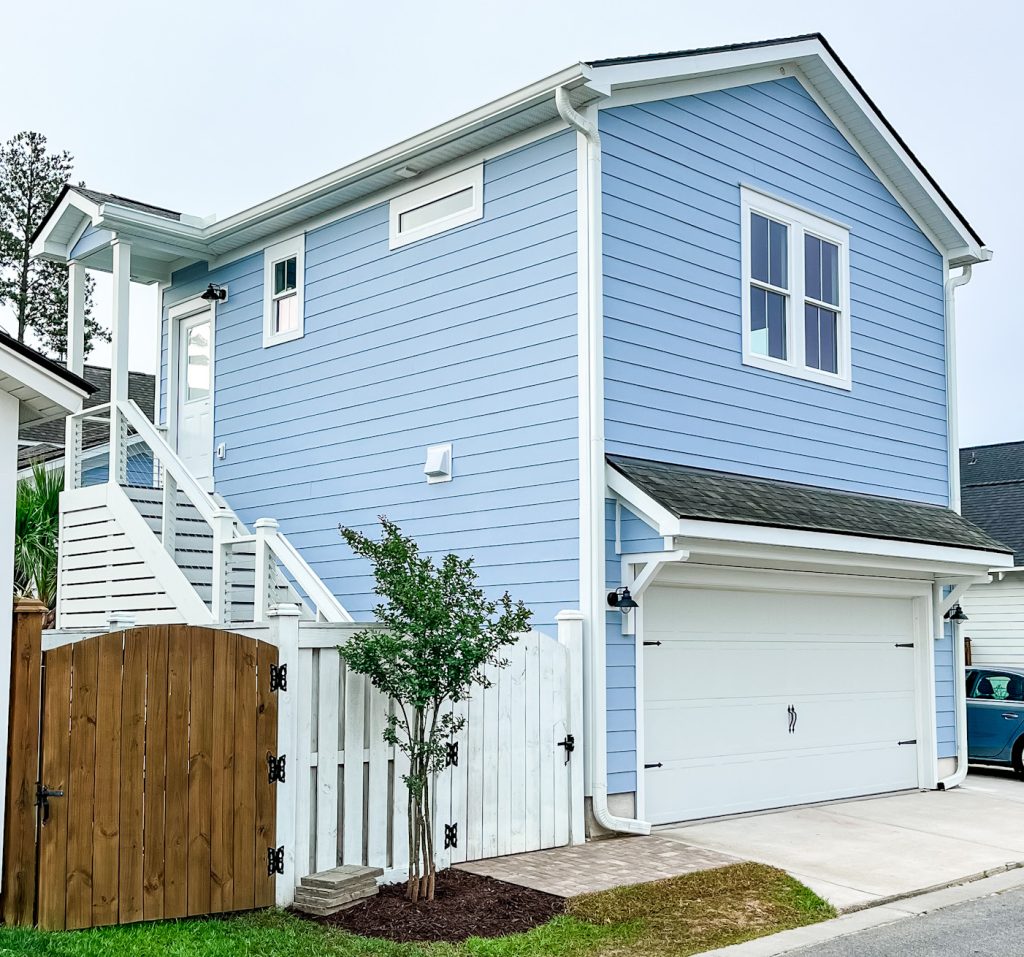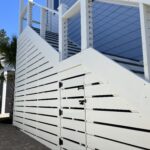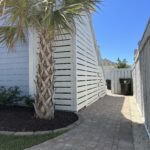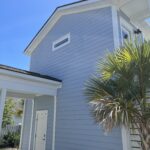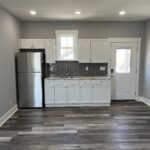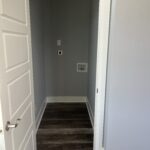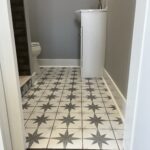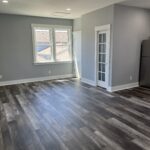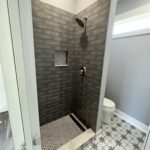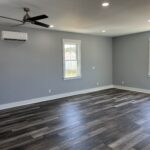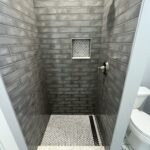Pine Bark Garage Addition
PROJECT DETAILS
- Type: Addition
- Location: Nexton
- Sq. Ft: 500
- Year Completed: 2023
This project involved expanding an existing two-car garage with a second-story addition to provide additional living space.
We began by carefully removing the existing roof while preserving the trusses to maintain structural stability. To comply with local HOA height restrictions, we adjusted the wall height by reducing it by three feet.
Afterward, we framed the new floor and walls, seamlessly integrating the new space with the existing structure. The preserved trusses were reinstalled to ensure the overall structural integrity.
Energy efficiency was a priority, so we fully insulated the garage and added drywall for a polished interior finish. We upgraded the garage door with a fully insulated one, improving security and thermal performance.
To maintain a comfortable climate, we installed a dual-head mini-split heating and cooling unit that served both the new addition and the garage. Finally, we added a touch of sophistication with a custom tile shower, luxury vinyl plank (LVP) flooring, and shaker-style cabinets with marble countertops.
