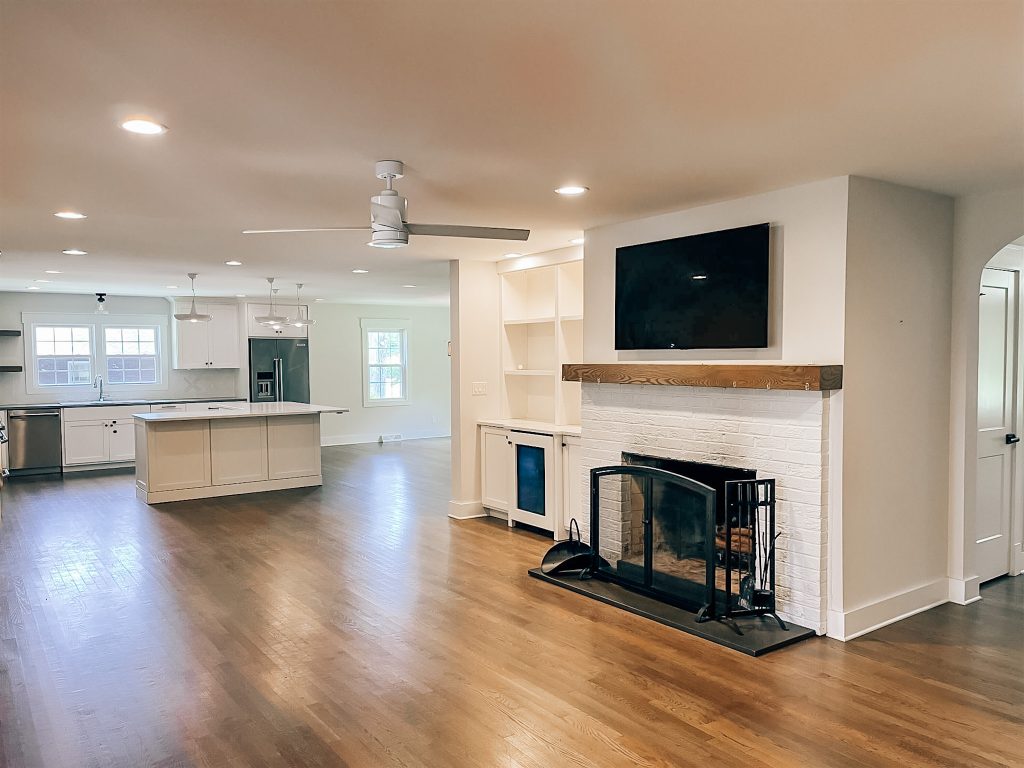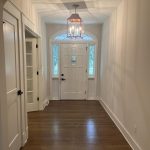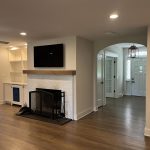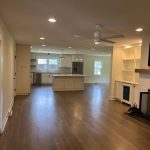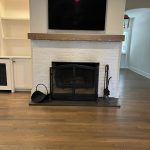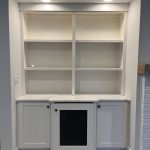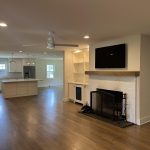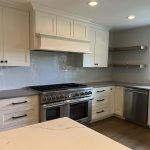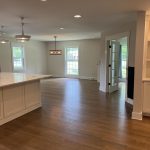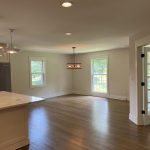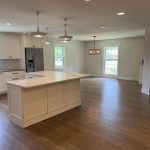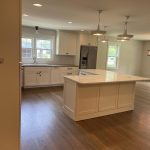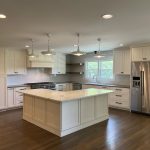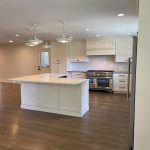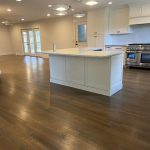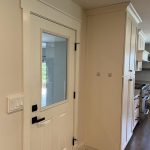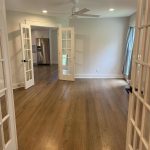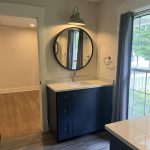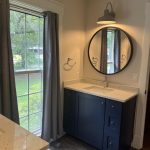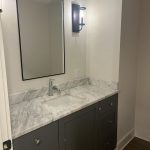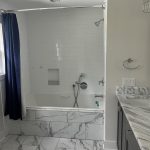Park Circle Project
PROJECT DETAILS
- Type: 2 Large Scale Renovations
- Location: Park Circle
- Year Completed: 2018
- Main House: 3 Bed / 2.5 Bath / 2720 Sq. Ft.
- Apartment: 1 Bed / 1 Bath / 392 Sq. Ft.
This property saw two large-scale renovations: the primary residence and the conversion of the secondary detached garage into an apartment.
Not long after our clients closed on this home, we took it down to the studs. We removed several load bearing walls to allow for a more open concept layout with kitchen, living and dining room. A powder room was added in the hallway due to the existing hall bathroom being relocated as a jack-and-jill bathroom between the two secondary bedrooms. The new master bathroom encompassed both original bathrooms. All interior tile and layout designs were done by Buckhannon Tile & Design. The entire home had original oak hardwood flooring that was preserved as much as possible. Where necessary, new oak flooring was weaved in and/or installed by our friends at Randy Stewart’s Hardwood Flooring. All hardwood flooring was then sanded and refinished with a custom color picked by the homeowners. All kitchen cabinets and vanities were custom designed and finished by an outside vendor. Stone Central installed custom quartz and marble countertops throughout the home. Because of so many interior layout changes, the entire home received updated electrical, plumbing and HVAC systems.
Added later into the project, we also completed a detached garage to apartment conversion. The existing garage was located near the rear of the property and required all new plumbing, electrical, and heating & air. Because of its small size, interior space was paramount, so a small bathroom, small walk-in closet with laundry, and a small kitchenette were designed and utilized. The existing garage door was removed and replaced with three windows and Hardie siding.

