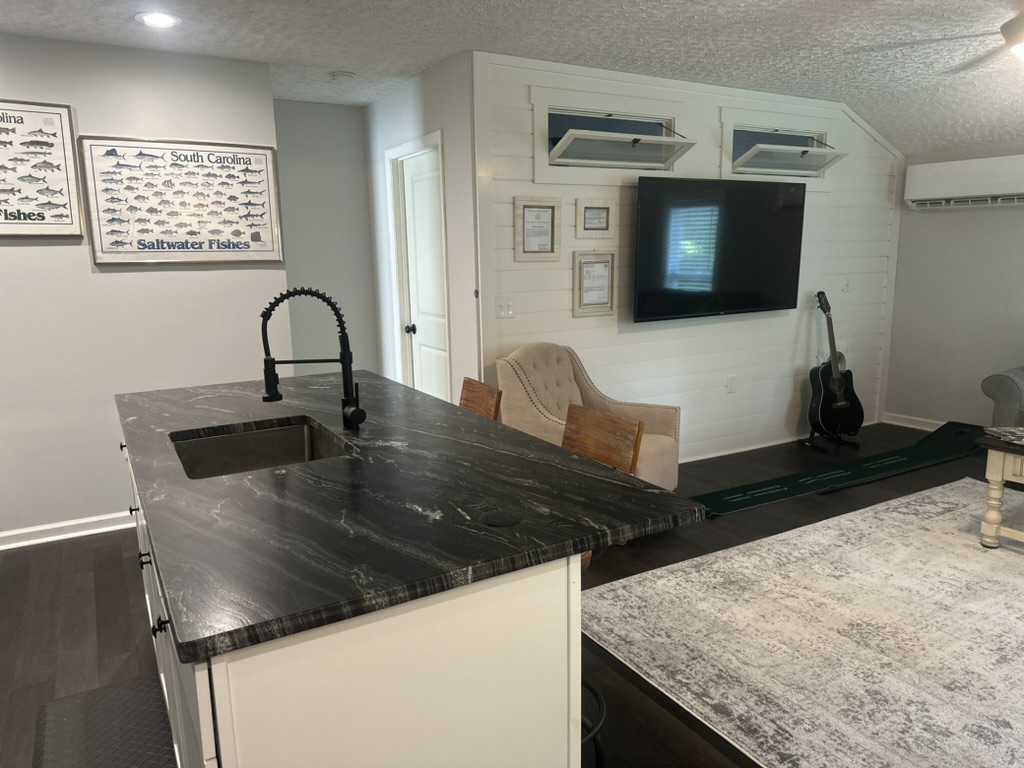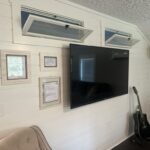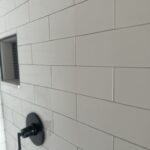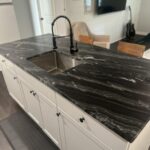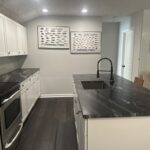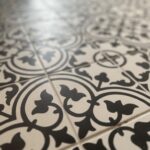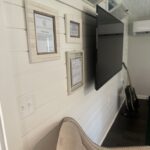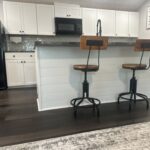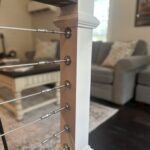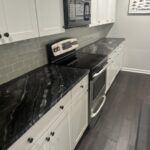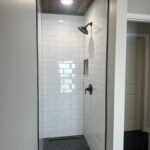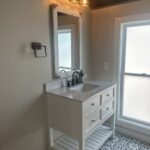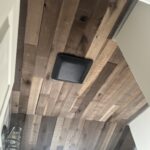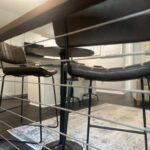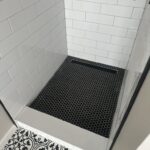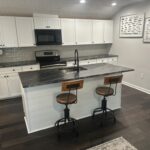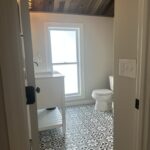Heart Pine Homes Office Project
PROJECT DETAILS
- Type: Large-Scale Renovation
- Location: Knightsville
- Sq. Ft: 800
- Year Completed: 2021
- Bedrooms: 1
- Bathrooms: 1
After years of working out of bedrooms and on kitchen islands, we had a chance to create a real office at our Knightsville home. There is a detached garage with a second floor apartment on the property that had not been updated since it was built in the late 90s, as a place to live while the main house was under construction.
We had two things in mind as we renovated the apartment: an office that also served as a showroom as well as a fully functional apartment that could be rented out if needed. We started by taking the apartment down to the studs, with the exception of the “starry, starry night” ceiling.
The original space was cooled and heated by window units. We did not want to install a new HVAC unit with ductwork (we already have two to maintain on the main house) so we opted for a mini-split and utilized functioning transom windows to allow air flow into the bedroom.
We reconfigured the kitchen to add an island for extra seating as well as the bathroom. We also added in a few of our favorite details such as cable railing and shiplap, as well as a fun tile design and reclaimed plank ceiling in the bathroom. These different features allow clients to visualize options for their own project. More so, this renovation provides us with a comfortable place to work as well as a professional atmosphere to host clients.

