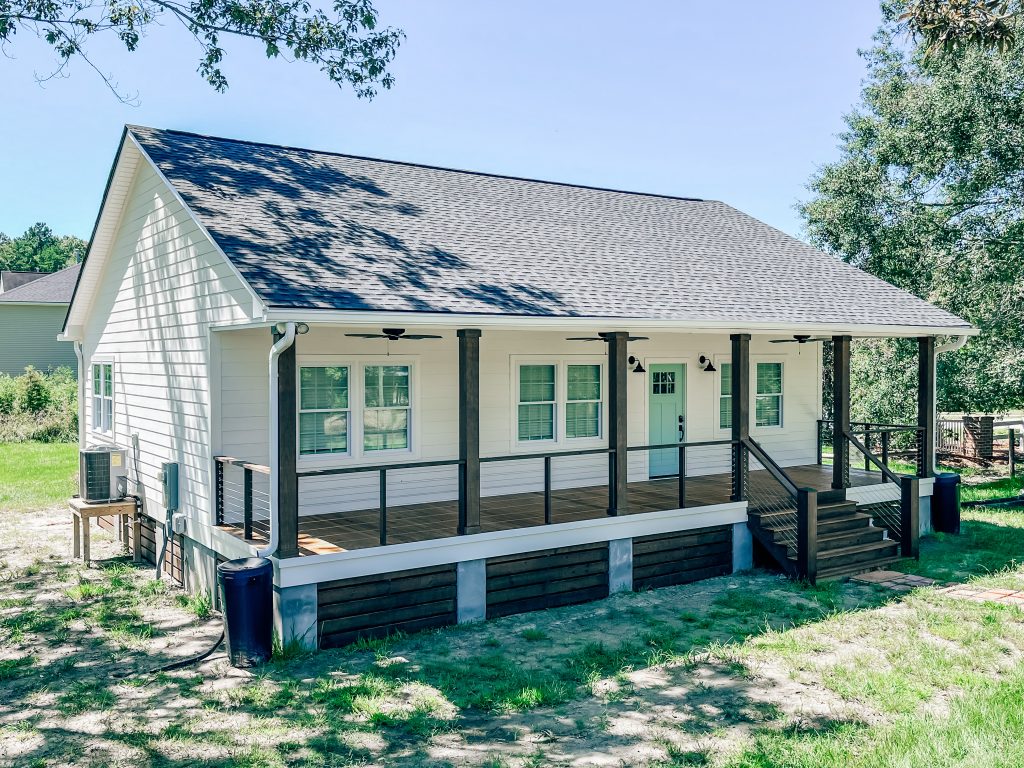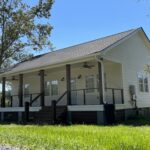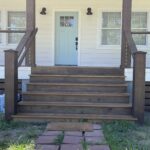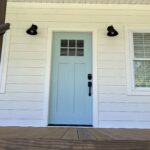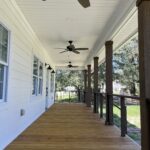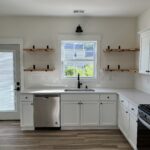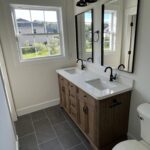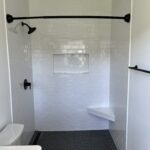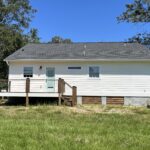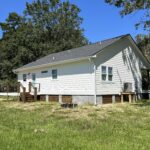Cool Blow Cottage Project
PROJECT DETAILS
- Type: New Construction
- Location: Legend Oaks in Summerville
- Year Completed: 2022
- Timeframe: 6 months
- Sq. Ft: 1180
- Bedrooms: 3
- Bathrooms: 2
- Lot Size: 1 acre
To prepare for a significant cabin renovation, we began by constructing a small cottage on the property. This cottage will serve as comfortable living quarters for our clients during the future subsequent phases of the full project.
The plans for this build initially featured a basic ranch-style home with 2 bedrooms and 2 bathrooms. We collaborated with the homeowners to tailor the interior layout, crafting a custom design that perfectly suited their needs, effectively adding a third bedroom to the cottage.
Inside, you’ll find quality finishes such as durable LVP flooring, stylish shaker-style kitchen cabinets paired with elegant quartz countertops and a classic subway tile backsplash, a well-tiled hall bath, and a beautifully crafted custom tile master shower.
Outside, we’ve used top-notch materials, including durable Hardie plank siding and a classic shingle roof. The front and rear porches feature sleek stainless steel cable handrails for a modern touch, and the horizontal slat underpinning is stained to match the inviting front porch, giving the exterior a cohesive and appealing look.
This project holds a special place in our hearts, and you will still hear us bring up “The Cottage” often our conversations. We take great pleasure in visiting it, savoring moments rocking on the welcoming front porch. In fact, Danielle has exciting plans for Travis – she envisions matching their home’s exterior to the timeless charm of “The Cottage.”

